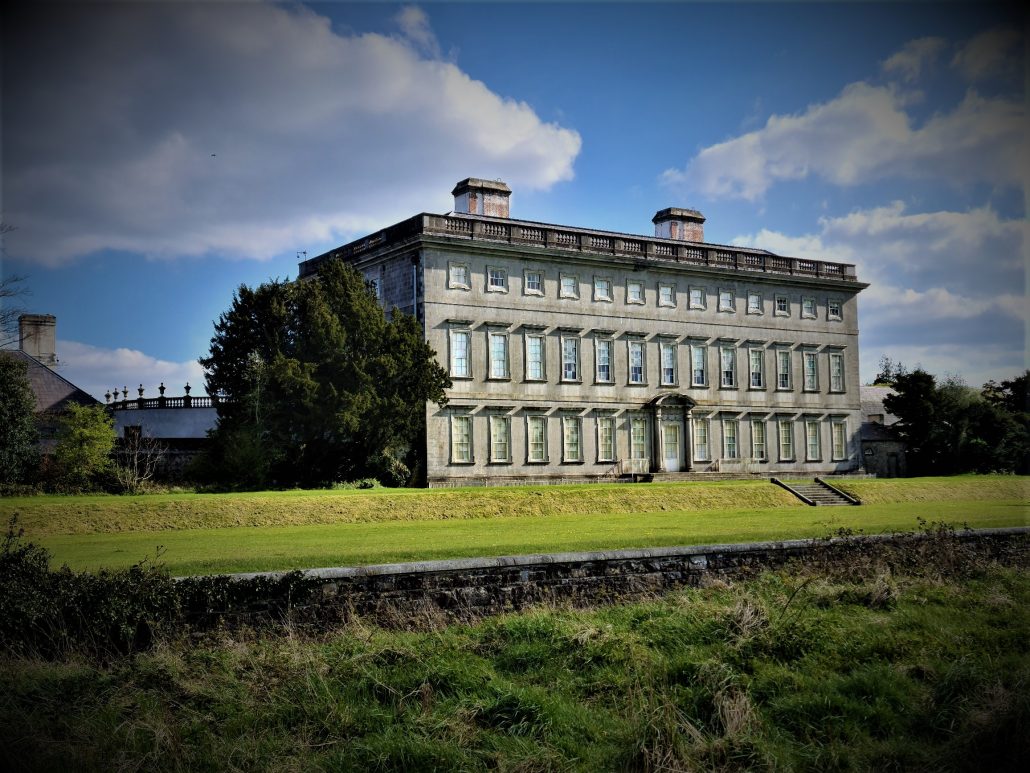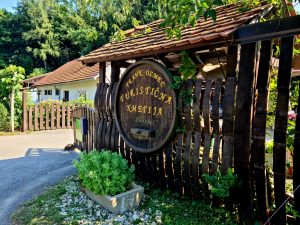If you’ve any sort of an imagination and are a fan of TV series like Downton Abbey, and Upstairs, Downstairs, you’d have a ball doing a road trip around Ireland and visiting all her stately homes.
Not in any way to belittle the grandeur of the American plantation homes, a tour guide at a mansion in South Carolina didn’t take too kindly to my comment that my granny’s house had similar furniture. Old is relative. Stately is relative. It’s all relative.
I’ve a fondness for old houses and an interest in the lives that were lived in them. Having walked around the K Club and the old Straffan House Estate, I ventured a little farther to Celbridge, to revisit Castletown House. Sadly, it wasn’t open to the public, given the times we’re living in. I’d been looking forward to seeing if the staircase was as grand as I remembered and anything like the James J. Hill mansion I saw in St Paul a while back.

Built in 1722 for William Connolly, speaker of the Irish House of Commons, and said to have been the richest commoner in Ireland back in the day, Castletown is the only stately home in Ireland designed by the Italian architect Alessandro Galilei, who was described by Lord Molesworth in 1717 as ‘the best architect in Europe’.
While Galilei was in Ireland with the Molesworths, he seems to have met William Conolly, Speaker of the Irish House of Commons and the country’s richest man: it was for Conolly that the architect proposed the basic design of Castletown’s façade, although work on the building did not begin until 1722 (by which time Galilei had long since returned to Italy) and is thought to have been overseen by Edward Lovett Pearce.
Apparently, it’s ‘the only Irish Palladian house to have been built with the correct classical proportions’. I had to look up Palladian.
Palladianism was an approach to architecture strongly influenced by the sixteenth century architect Andrea Palladio. Characterised by Classical forms, symmetry, and strict proportion, the exteriors of Palladian buildings were often austere. Inside, however, elaborate decoration, gilding and ornamentation created a lavish, opulent environment.
Along with Leinster House, Castletown is said to have influenced Irish-born architect James Hoban when he was designing the White House in the 1770s. I can’t honestly say that one has ever reminded me of the other, but now that I know this, I’ll pay closer attention next time I’m in DC.
Inside the house is the only surviving Print Room in Ireland. Attributed to the Speaker’s great-nephew’s wife Lady Louisa Lennox, it’s said to be a classic and sounds like something I might consider doing.
By the mid-eighteenth century, many ladies, in all ranks of society, collected inexpensive prints, often on a specific theme, like animals, landscapes or mythological scenes. When they had gathered enough, they would paste their prints to the walls of a small sitting or dressing room. If they were impatient, they might decorate one wall of a room as soon as they had enough prints, doing each additional wall as they gathered more prints. Some young girls would begin collecting such prints in anticipation of decorating a small room in their home after they married. It was at about this time that many stationers, printers and some booksellers sold the paper frames, ribbon swags and other decorative paper embellishments which these ladies needed to enhance their personal print rooms.
Castletown was bought by speculators in 1965 who built a housing estate along the avenue (where were the planners?) and two years later it was sold again to Desmond Guinness, the father of architectural conservation in Ireland, who made it the headquarters of the Irish Georgian Society and opened it to the public. It’s now under the purview of the Office of Public Works.

I’d heard tell that one of the windows was blocked up because had it not been, the house would have had more windows than Buckingham Palace. Much as I would like to believe this, I can’t imagine anyone taking the time to count. The stable and kitchen wings, to the left and right of the main house, were built in the 1720s to separate the logistics of keeping house from the household itself. Fast forward to the nineteenth century when Tom Connolly II renovated the stable wing and added a suite of rooms for entertaining. It’s now a conference centre. If you check, you’ll see two windows on the left of the top floor bricked up – all part of Connolly’s renovation. Nothing more sinister than that.

Castletown also has a haw-haw, a fancy name for a ditch with one side being a retaining wall. This is how the workers got around while keeping out of sight of the gentry. Add that to the Murano glass chandeliers in the long hall and you’ve got something worth seeing. A favourite location for film and TV, it’s had quite a history of famous people, fictional and real, pass through the gates.


The grounds themselves are worth a walk. I was fascinated by the ice-house by the banks of the Liffey. While the OPW could make the barricade a little more fitting, it is quite something to think that back in the day, ice was barged down the river from Dublin and stored here for use in the big house.

See some great images of the interior on then OPW’s Facebook page. Or take a virtual tour. And next time you’re in the ‘hood, stop by.
Share this:
- Click to share on X (Opens in new window) X
- Click to share on Facebook (Opens in new window) Facebook
- Click to share on Pinterest (Opens in new window) Pinterest
- Click to share on LinkedIn (Opens in new window) LinkedIn
- Click to share on Reddit (Opens in new window) Reddit
- Click to share on WhatsApp (Opens in new window) WhatsApp
- Click to share on Pocket (Opens in new window) Pocket
- Click to share on Telegram (Opens in new window) Telegram
- Click to email a link to a friend (Opens in new window) Email







7 responses
Is the hee-haw an Irish name? That wall and ditch originated in England and was built so that cattle couldn’t get onto the lawn in front of the house from the field below whilst allowing the occupants of the house a clear view ( with no fence) across the lawn to the fields beyond. The structure was hidden from view and the name is said to come from the reaction of first time viewers…….the name given was Haha.
Ha ha … my bad. I meant Haw-Haw 🙂 Changed now. Thanks. I’d heard it was for the servants but your explanation re fencing seems more apt.
Something for you to use on your country estate! 🙂
It’s shaped like a shoebox, but heck, I could still live in it…
…and btw, I believe the ditch to be a ha-ha – very useful for keeping annoying blog readers out of sight:
https://www.nationaltrust.org.uk/features/what-is-a-ha-ha
(this one could run and run)
haw-haw – a ditch with one side being a retaining wall; used to divide lands without defacing the landscape
I like the w’s